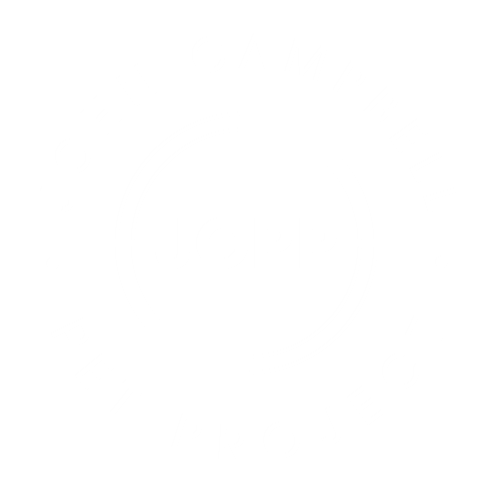Welcome to 10504 Gravel Neck Dr. in the gorgeous subdivision of Wellington Farms. This 4 bed, 3.5 bath home has been nicely updated & offers over 3,000 sq. ft. of living space. You’ll love the bright 2 story living room with a wood burning fireplace & views of the yard. Updated eat-in kitchen features granite countertops, Wolf gas range top w/ griddle, island, subway tile backsplash, double ovens, & SS appliances. Dining room is adorned with decorative wainscoting/crown molding, designer light fixture, & butlers pantry with a beverage fridge. The 1st floor master has a spacious en-suite with a dual vanity, garden tub, & walk-in shower. Upstairs are two nice size bedrooms that share a hall bath with double sinks, an office space, & a 2nd master suite with full bath & separate sitting room. Enjoy the outdoors relaxing in the 14X26 screened porch with a ceiling fan & recessed lights, or on the deck with built in seating overlooking the huge fenced in level yard that backs up to the woods. 24×24 garage w/ 9′ wide doors, new roof in 2017, dual fuel HVAC units, & full yard irrigation system that runs off the well for cost free maintenance. Easy access to Rt. 10, 288, and I-95.
| Price: | $429,900 |
| Address: | 10504 Gravel Neck Drive |
| City: | Chester |
| County: | Chesterfield |
| State: | Virginia |
| Zip Code: | 23831 |
| MLS: | 1917771 |
| Year Built: | 1993 |
| Square Feet: | 3,094 |
| Acres: | 1.600 |
| Lot Square Feet: | 1.600 acres |
| Bedrooms: | 4 |
| Bathrooms: | 4 |
| Half Bathrooms: | 1 |


