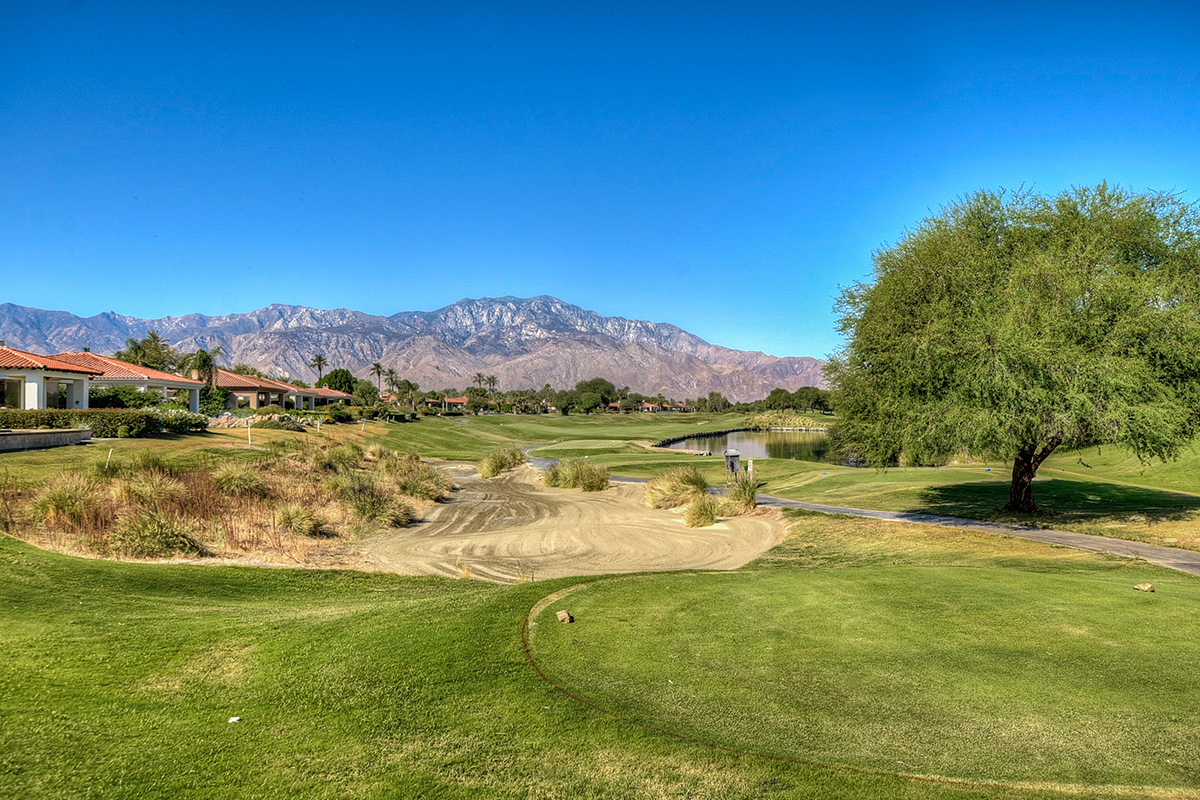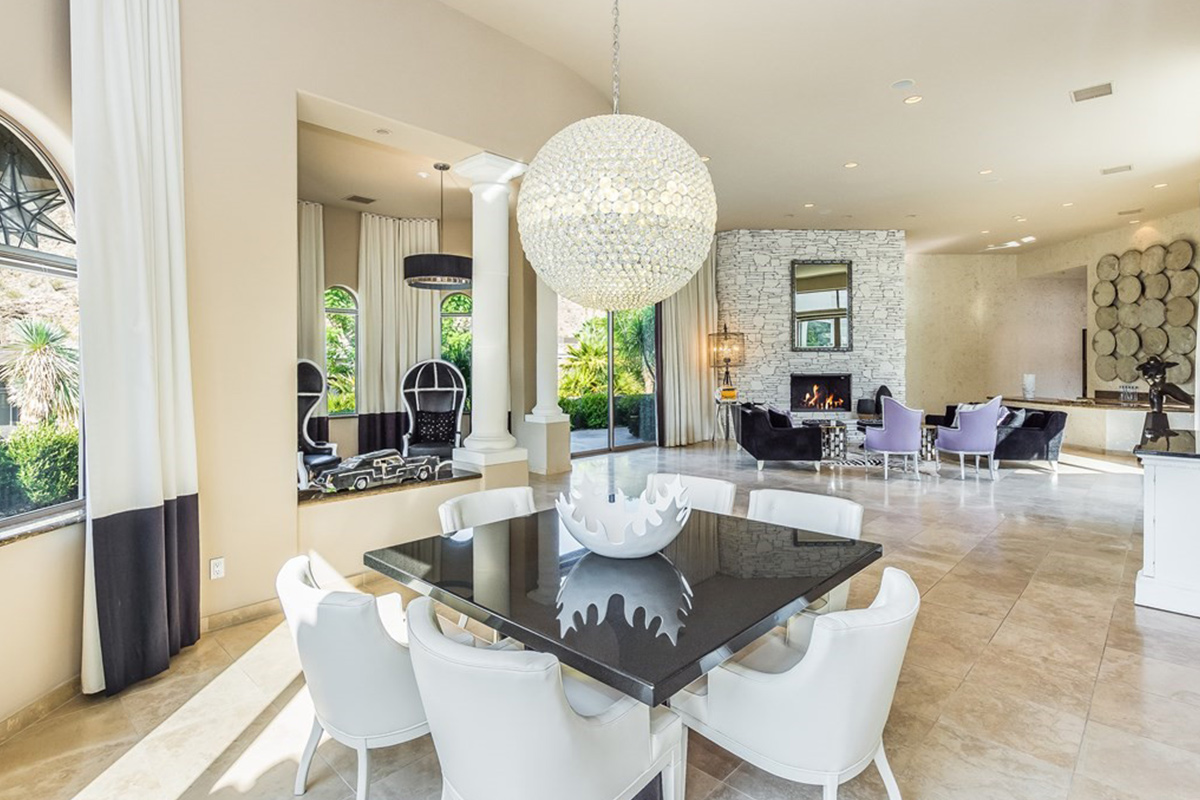Rancho Mirage Gallery
About Rancho Mirage
AN OVERVIEW OF RANCHO MIRAGE
An oasis of luxurious living, fine dining, and world-class entertainment, Rancho Mirage is located in the heart of the Coachella Valley between Cathedral City and Palm Desert. Encompassing 25 square miles of beautiful landscapes and homes, Rancho Mirage sits at the base of the Santa Rosa Mountains with views of the often snow-peaked San Jacinto Mountain range to the west. Residents and visitors to Rancho Mirage enjoy over 348 days of sunshine and 3″ of rain each year, making it the perfect destination to enjoy the great outdoors in a sunny, dry environment. As a major destination for golf and tennis enthusiasts, Rancho Mirage offers ample opportunity to spend a day on the links or the court.
SUNNYLANDS, THE CROWN JEWEL OF RANCHO MIRAGE
Internationally known as the retreat of national and world leaders, as well as Hollywood celebrities like Frank Sinatra, Rancho Mirage first stepped into the global spotlight as the home of noted philanthropists Walter and Leonore Annenberg. The Annenberg Estate, known as Sunnylands, continues to be a premier retreat destination for international conferences among world leaders. The public can also tour the historic A. Quincy Jones designed, midcentury modern home and grounds of Sunnylands.
Country Club Living At Its Finest!
The luxuriously appointed homes and estates of Rancho Mirage extend beyond Sunnylandsfamous pink walls to include such notable country clubs as the Tamarisk Country Club, whose founding members included the Marx Brothers and home to the now historical landmark “El Rancho Harpo”; Thunderbird Country Club, former home of President Gerald Ford and First Lady Betty Ford; the Mission Hills Country Club, site of the LPGAs Annual ANA Inspiration (formerly Kraft Nabisco) Golf Tournament, as well as the magnificent communities of Magnesia Falls Cove, Morningside, Rancho Las Palmas, The Springs, and Waterford.
Rancho Mirage Market Report
Search Homes in Rancho Mirage
 $15,500,000
Active
$15,500,000
Active
1 Von Dehn Road Rancho Mirage, California
10 Beds 13 Baths 13,908 SqFt 2.77 Acres
Listed by: Fatima Nordquist, DRE #01467088 from Beverly Hills Fine Homes
 $10,590,000
Active Under Contract
$10,590,000
Active Under Contract
Ramon Rd Rancho Mirage, California
74.87 Acres
Listed by: Michael Herbert, DRE #02047905 from Douglas Elliman
 $10,000,000
Active
$10,000,000
Active
1 Saint Petersburg Court Rancho Mirage, California
15 Beds 13 Baths 18,029 SqFt 4.81 Acres
Listed by: Scott James Properties, DRE #1256351T from Harcourts Desert Homes
 $9,999,000
Active
$9,999,000
Active
40440 Morningstar Road Rancho Mirage, California
8 Beds 11 Baths 9,350 SqFt 1.26 Acres
Listed by: Karista Smith, DRE #01311385 from Coldwell Banker Realty
 $9,000,000
Active
$9,000,000
Active
Monterey Ave & Frank Sinatra Rancho Mirage, California
17.16 Acres
Listed by: Susan Harvey, DRE #00957590 from Desert Pacific Properties
 $8,500,000
Active
$8,500,000
Active
3 Shakespeare Court Rancho Mirage, California
5 Beds 7 Baths 8,201 SqFt 1.31 Acres
Listed by: David Emerson, DRE #01376513 from Coldwell Banker Realty
 $8,000,000
Active
$8,000,000
Active
Highway 111 Rancho Mirage, California
13.05 Acres
Listed by: Susan Harvey, DRE #00957590 from Desert Pacific Properties
 $7,800,000
Active
$7,800,000
Active
71111 Tamarisk Lane Rancho Mirage, California
7 Beds 8 Baths 7,959 SqFt 1.102 Acres
Listed by: Ginger Glass, DRE #01478465 from Compass
 $7,500,000
Active
$7,500,000
Active
40535 Morningstar Road Rancho Mirage, California
5 Beds 7 Baths 9,468 SqFt 1.515 Acres
Listed by: The Downs Team, DRE #02071119 from Coldwell Banker Realty
 $7,000,000
Active
$7,000,000
Active
72094 Ginger Rogers Rancho Mirage, California
5.04 Acres
Listed by: Jeff West, DRE #01209891 from First Team Real Estate
 $6,995,000
Active
$6,995,000
Active
70418 Placerville Road Rancho Mirage, California
4 Beds 8 Baths 9,265 SqFt 1.07 Acres
Listed by: Kristin Alexander, DRE #02076658 from Compass
 $6,995,000
Pending
$6,995,000
Pending
4 Big Sioux Road Rancho Mirage, California
6 Beds 9 Baths 8,145 SqFt 1.39 Acres
Listed by: Jim Schwietz, DRE #01229074 from Bennion Deville Homes




